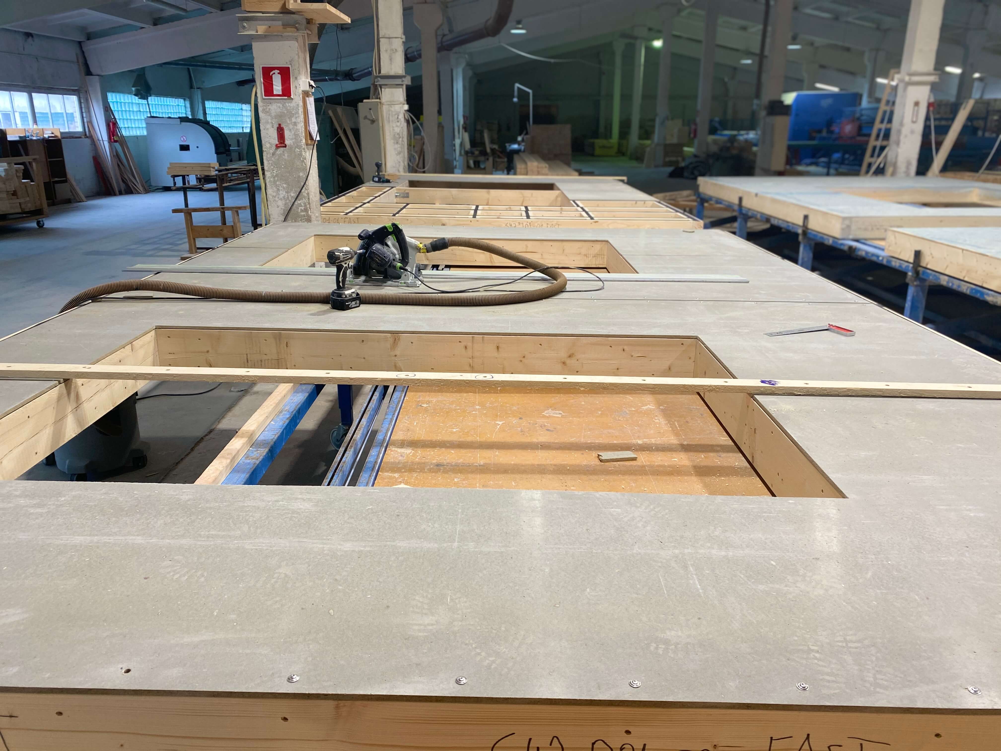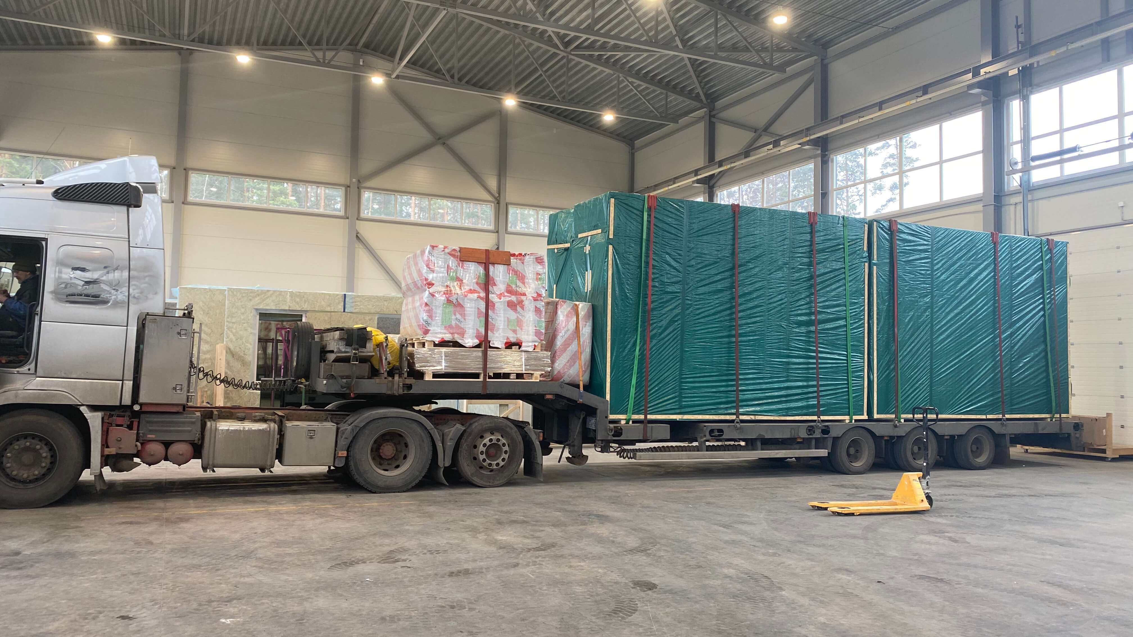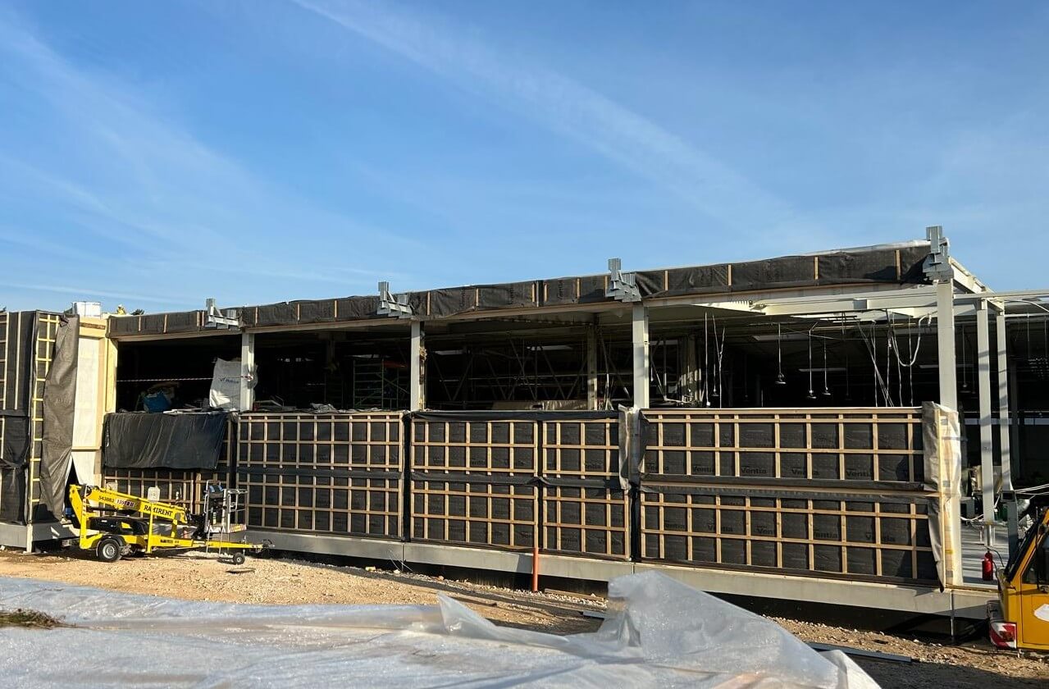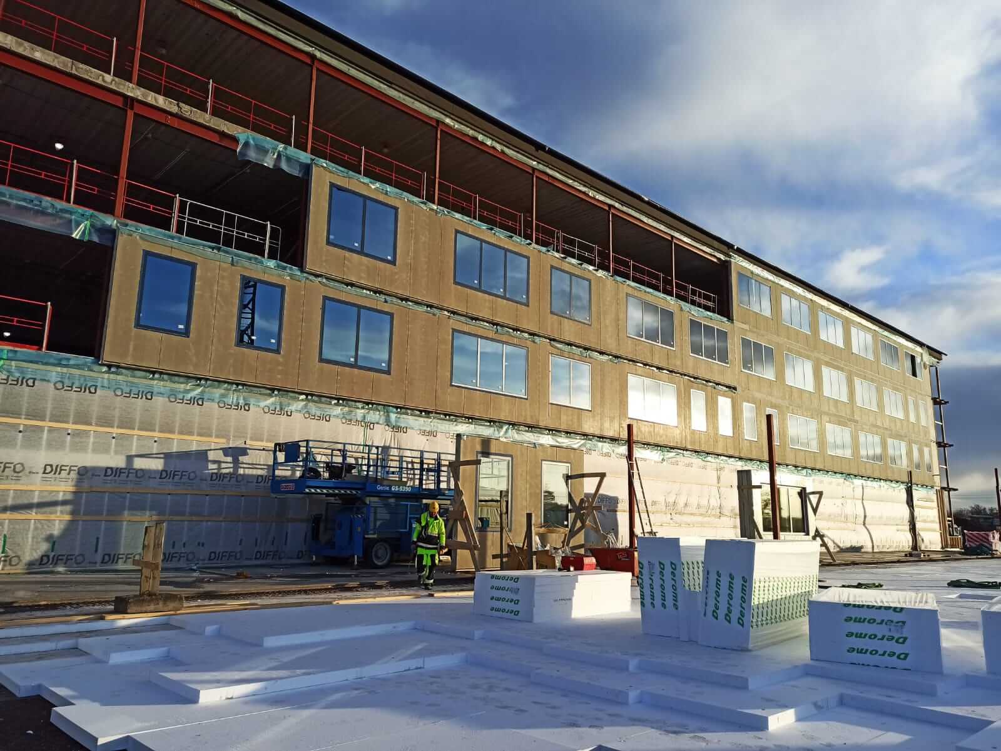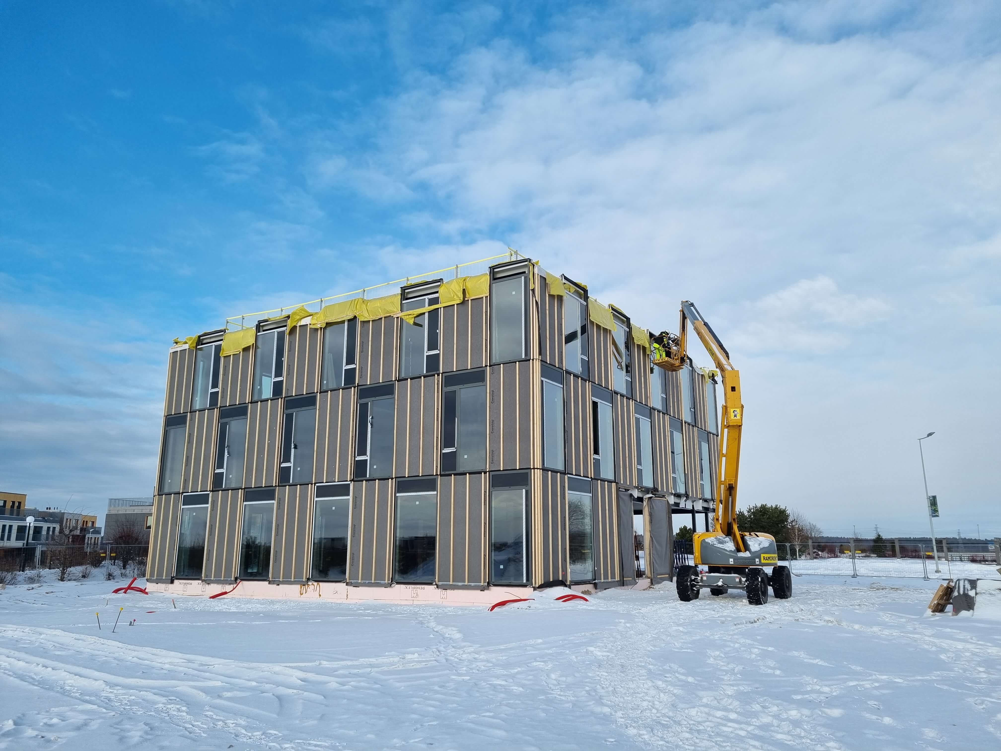Wooden Frame "Infill" Panels – An Effective Solution for Multi-Story Buildings
Wooden frame "infill" wall panels are a modern, energy-efficient solution for multi-story construction, a method that is becoming increasingly popular in the Nordic countries. They serve as lightweight and quickly installed non-load-bearing enclosures that significantly ease the load on the main structural frame.
Main Advantages of "Infill" Panels
-
Fast Assembly and Time Savings. The panels allow the building's exterior envelope to be sealed quickly, enabling interior work to begin immediately. This approach significantly shortens the project timeline.
-
No Scaffolding, Lower Costs. Panels and facades are installed with lifts, which eliminates the need for scaffolding rental.
-
Lightweight Construction. "Infill" panels are significantly lighter and thinner than traditional materials, reducing the load on the supporting structures. This makes them an ideal solution for building renovations where existing structures cannot handle large additional loads.
-
High Sustainability. The panels are made from renewable timber, which sequesters CO₂. Industrial manufacturing also reduces waste.
Production and Assembly
We offer industrially manufactured panels with high precision. Windows are already installed during the production process, which further shortens the on-site assembly time. The panels can be attached to steel, concrete, and masonry structures and are easily combined with various facade materials, such as decorative plaster, wood, or brick.
