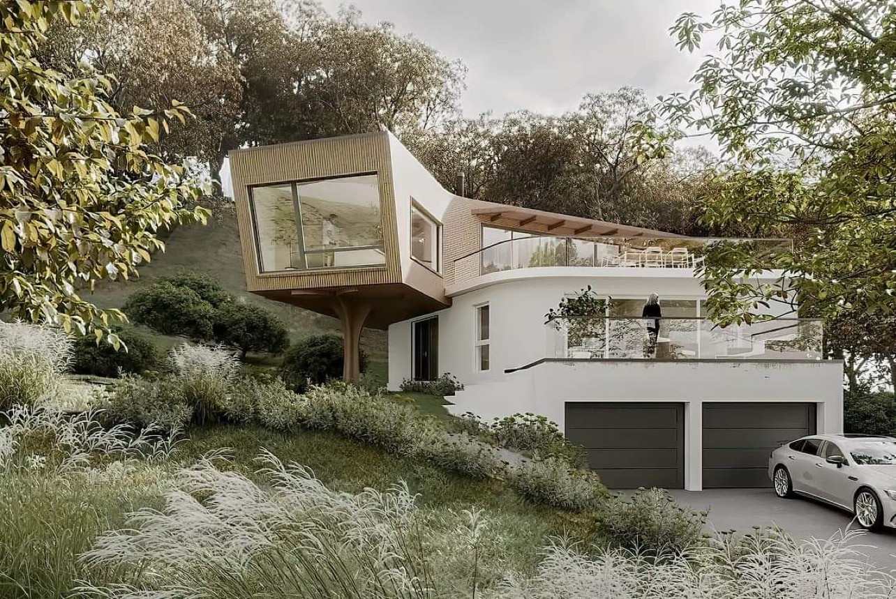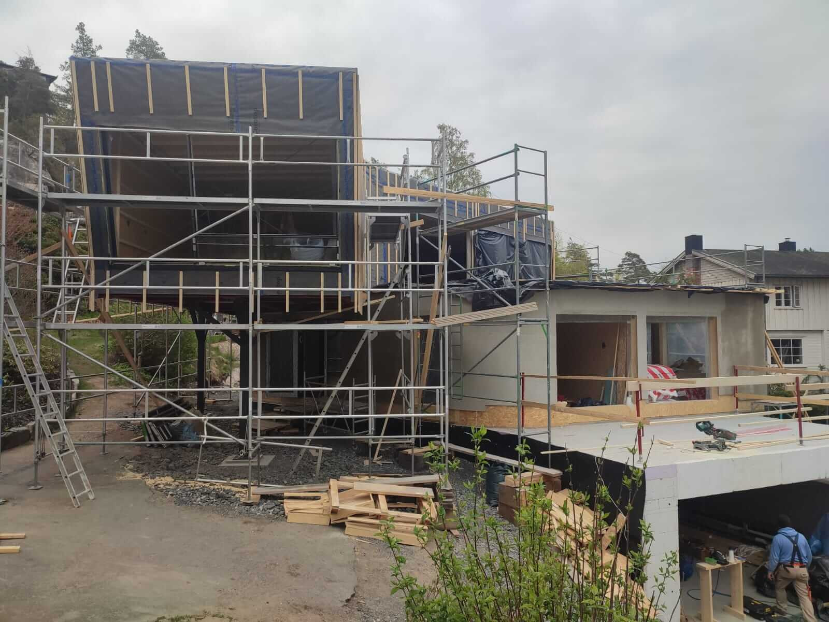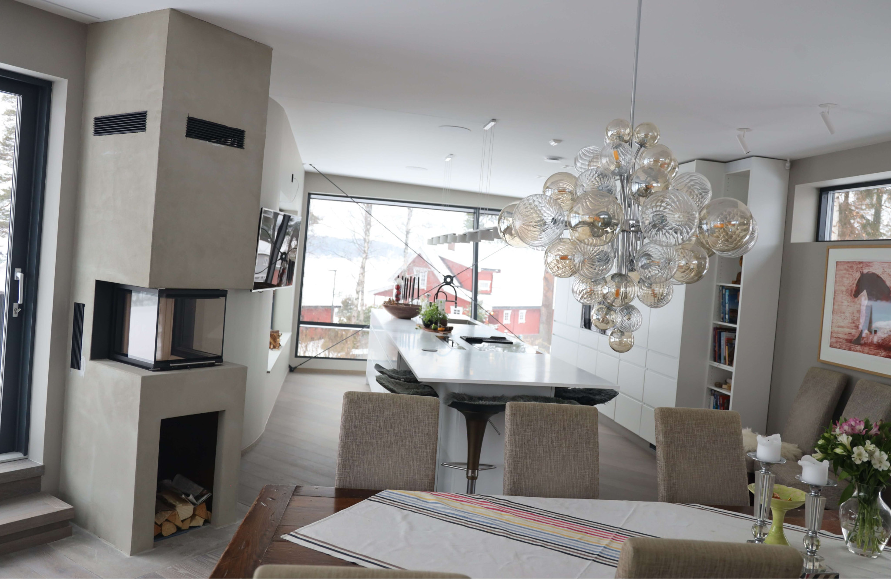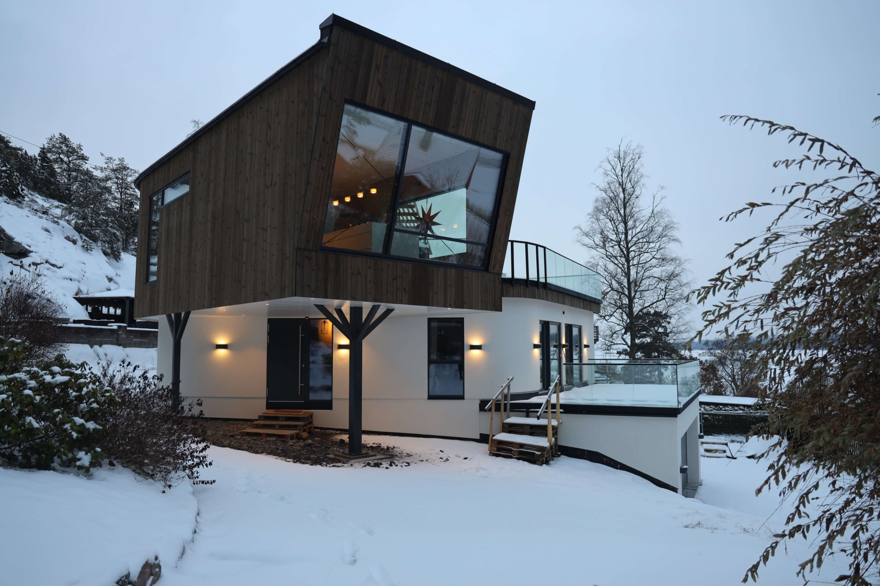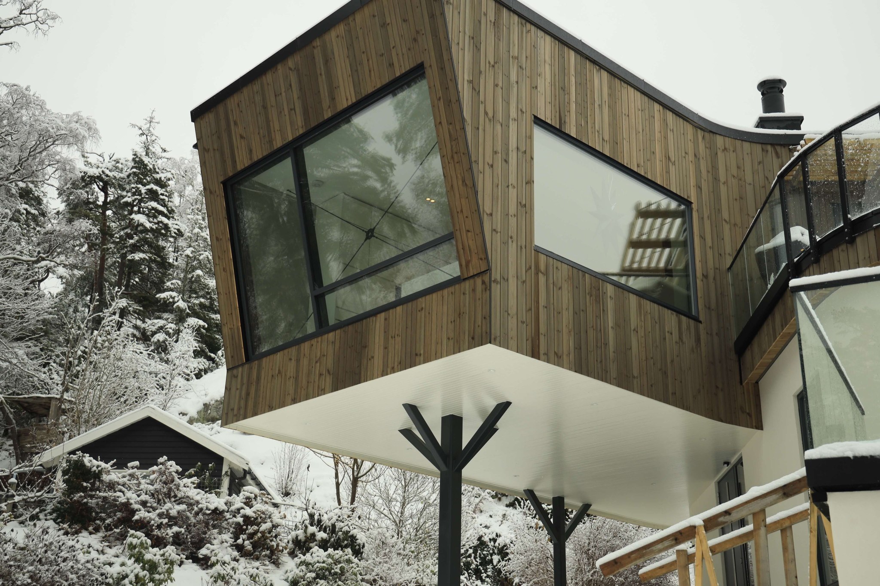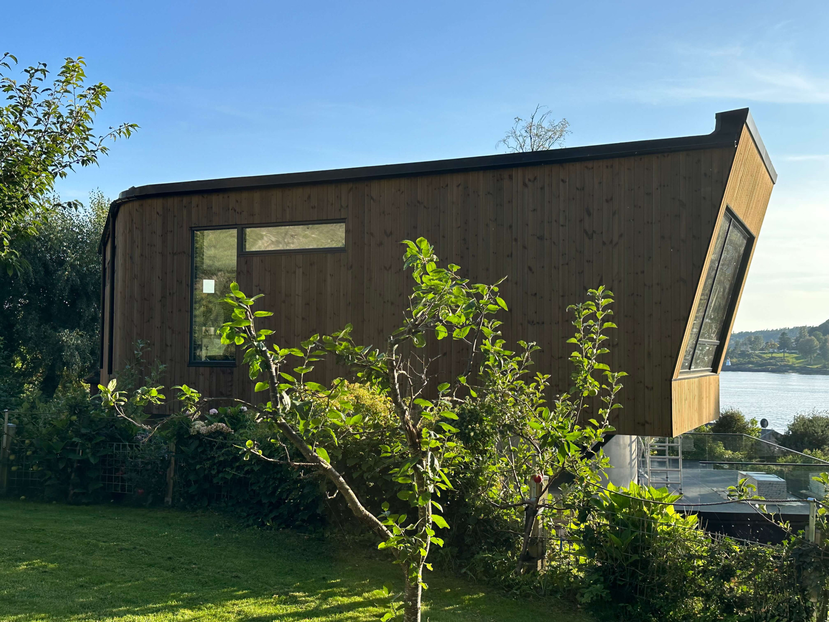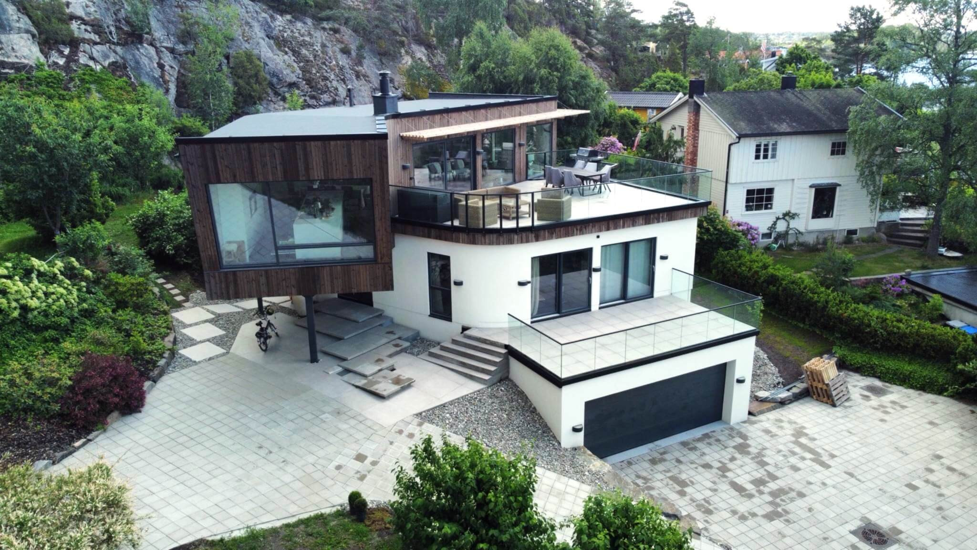ZTC Completes Construction of a Technically Complex Private House in Norway
Floors: 3
ZTC has successfully completed a complex timber frame private house project in Son, Norway. This three-story building, with a total area of approximately 380 m², showcases high-level engineering solutions and premium building materials.
Advanced Timber Frame Construction with Factory-Built Precision
The house was built using high-quality materials, including:
-
Curved walls integrated into timber frame structures, pre-fabricated at the factory for precision and quality,
-
Wood fiber thermal insulation, ensuring excellent energy efficiency and sustainability.
This project highlights the benefits of prefabricated timber frame houses, where factory-built elements enable consistent quality and reduce on-site labor challenges.
Structural Challenges and Architectural Highlights
One of the main technical challenges was the projecting part of the house, supported by a single structural column, which required careful engineering. Additional complexity came from rounded-edge support structures, demanding precise collaboration between reinforced concrete and timber frame assembly teams.
This project exemplifies successful integration of reinforced concrete, metal elements, timber frames, and CLT (cross-laminated timber) – achieving both structural integrity and architectural elegance.
Built to Withstand Harsh Coastal Conditions
Located near the sea, the building had to be designed to resist strong wind loads and environmental stress, adding another layer of engineering complexity.
Scope of Work by ZTC
Zemgale Technological Center was responsible for the full production and delivery cycle of the house:
-
Design and engineering of timber structures,
-
Production of prefabricated building components at ZTC’s factory,
-
Logistics and transportation of the elements to the construction site in Norway,
-
On-site assembly performed by ZTC’s experienced construction team.
This project demonstrates ZTC’s capabilities in high-precision prefabricated timber construction, complex structural design, and international project execution.
