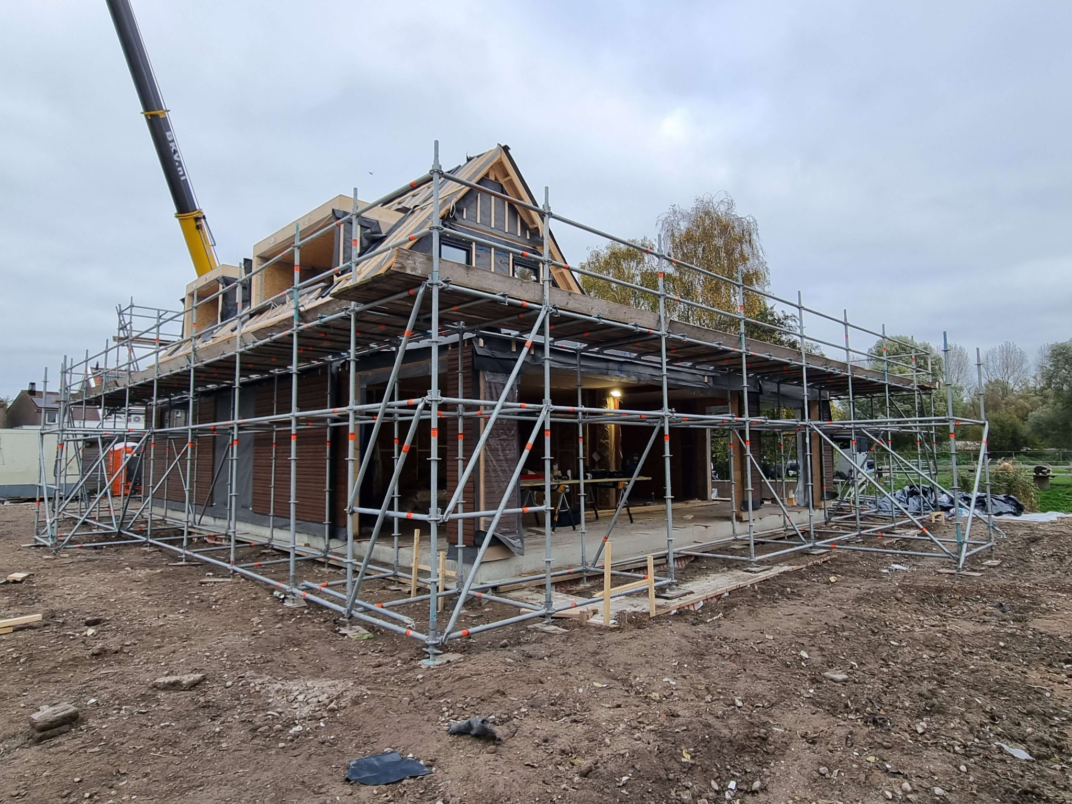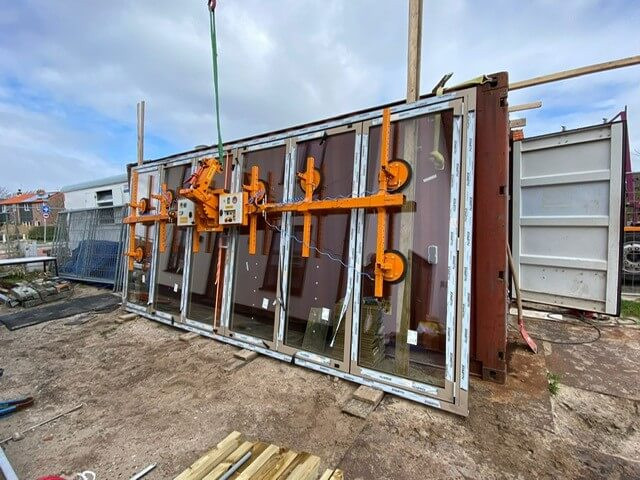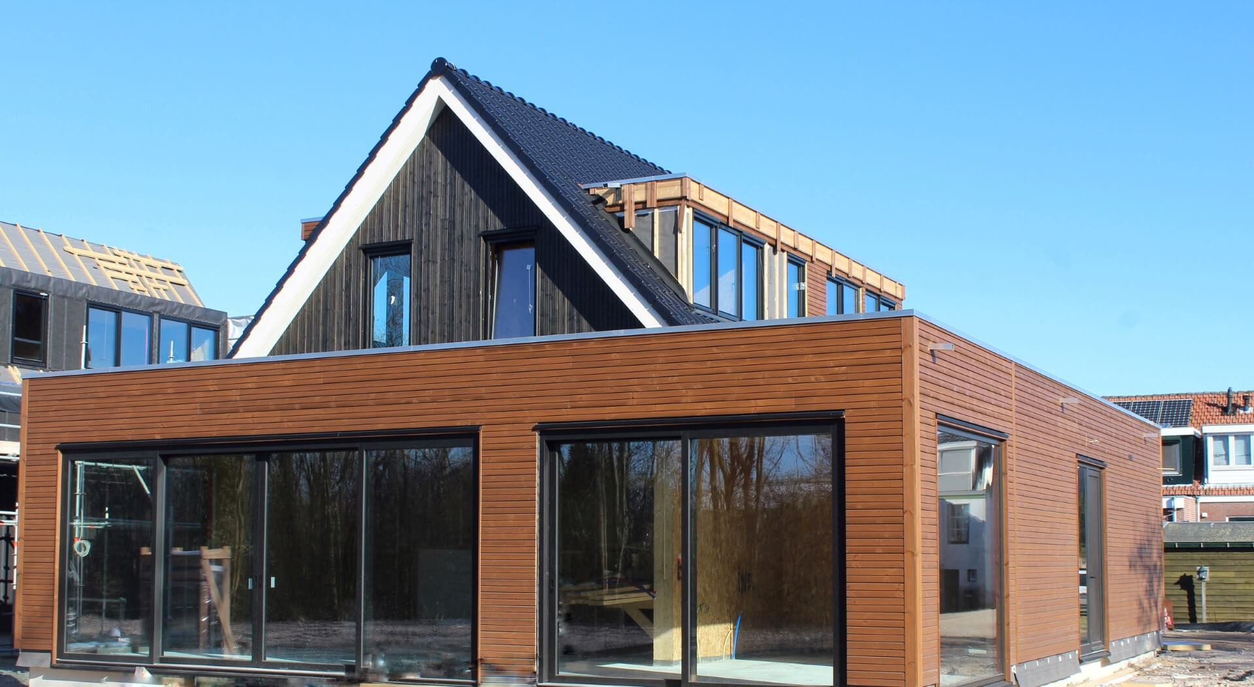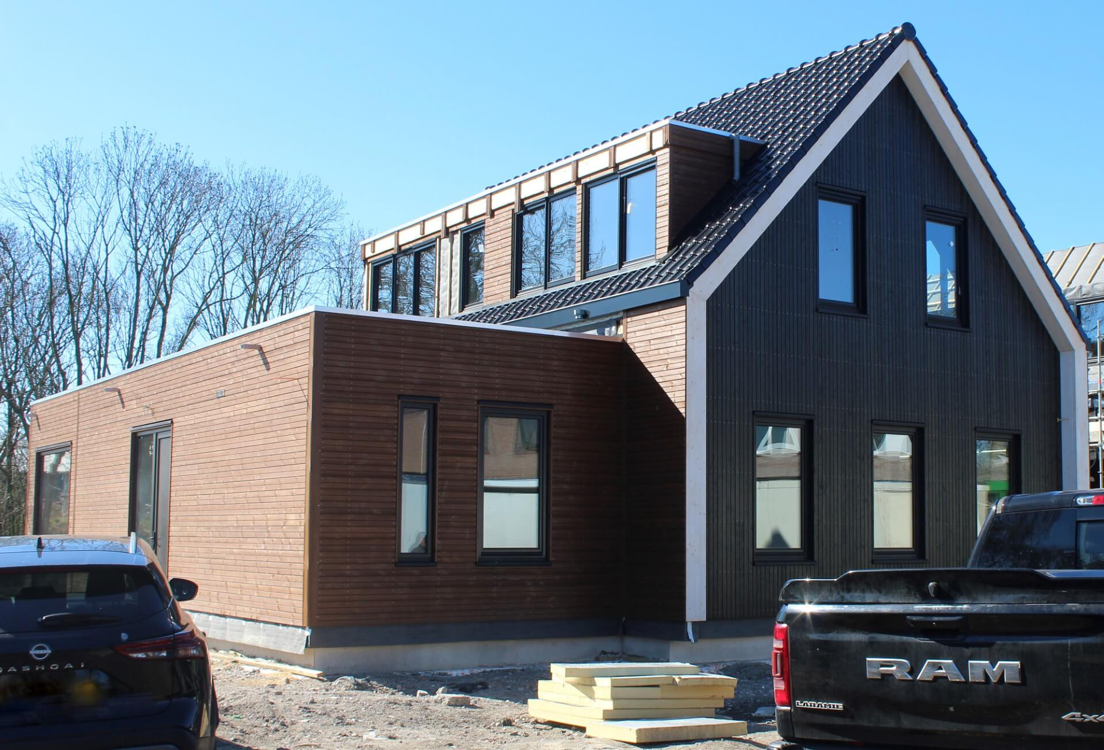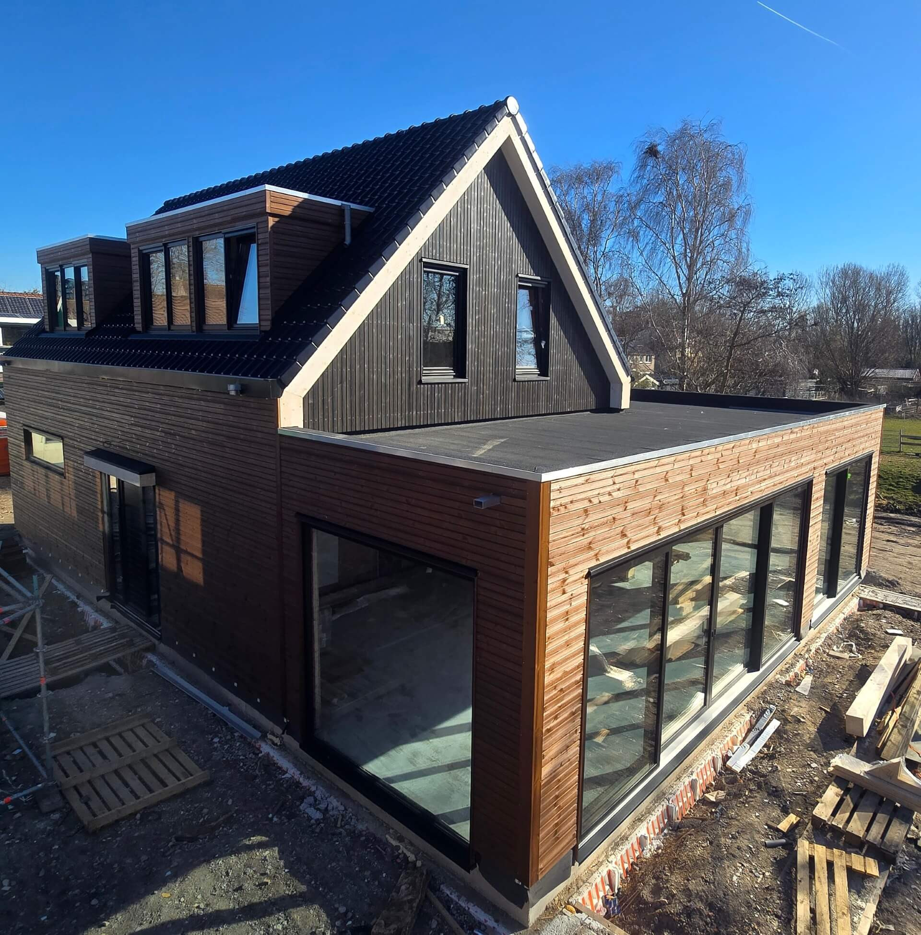Portfolio
Private House in the Netherlands – A Modern Timber Frame Solution
Floors: 2
This energy-efficient timber frame house, manufactured at the ZTC production facility, is a great example of how off-site construction can significantly reduce overall building time. The prefabricated wall and roof panels were fully completed before the foundation was even ready, allowing the ZTC team to assemble and install the structure quickly and precisely on-site.
Using precise engineering, a CLT floor system with a steel frame, and rapidly manufactured panels, the assembly in the Netherlands was completed in less than two months.
Architectural highlights of the house include:
- Large glazed sliding doors, offering plenty of natural light and panoramic views;
- CLT floor structure combined with a steel frame, creating a spacious and open interior layout;
- High energy efficiency and environmentally friendly construction solutions.
