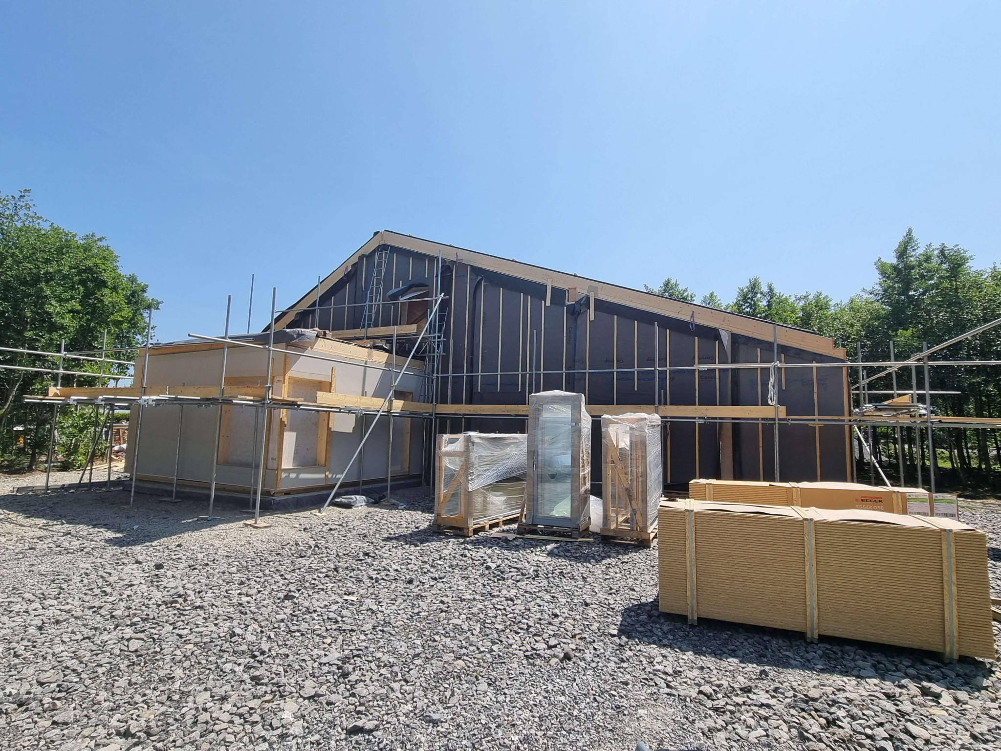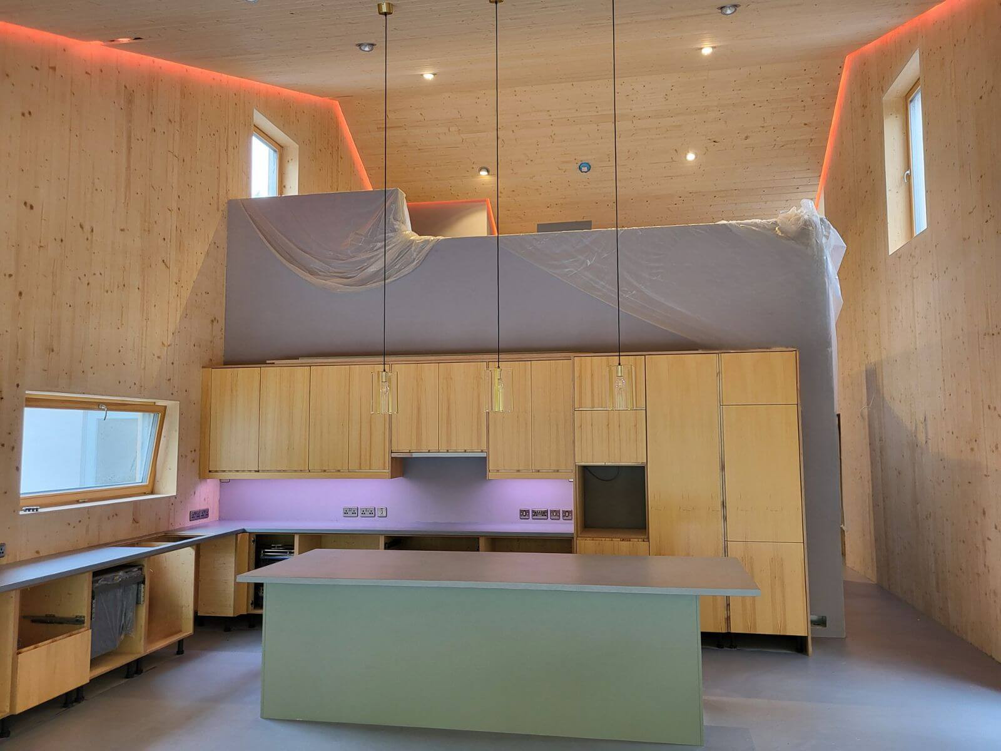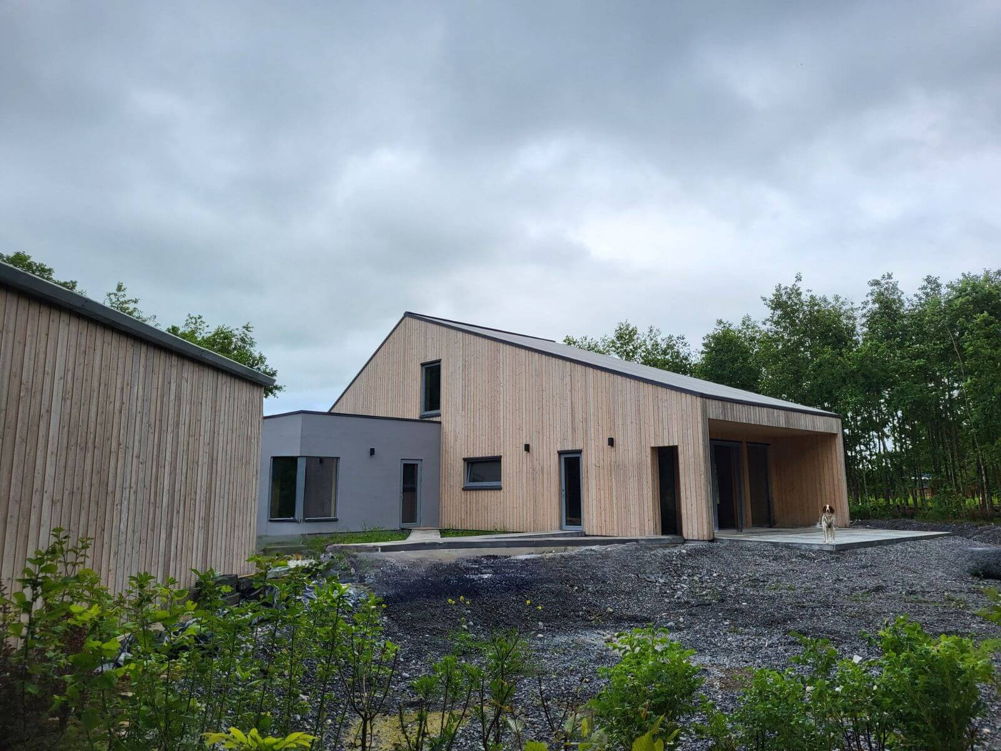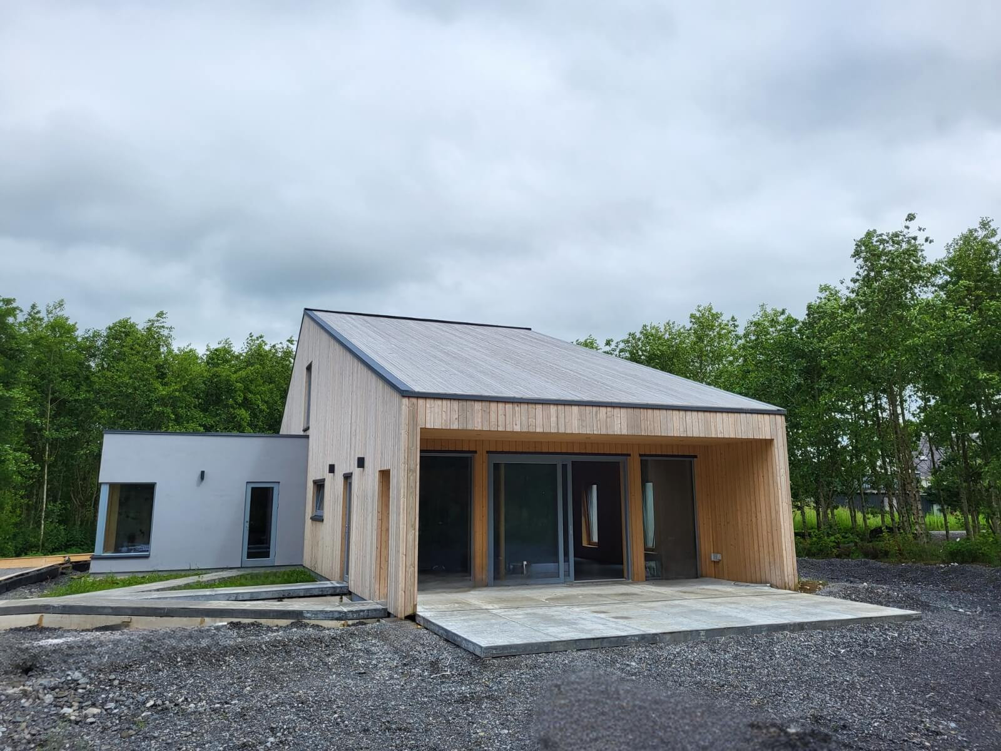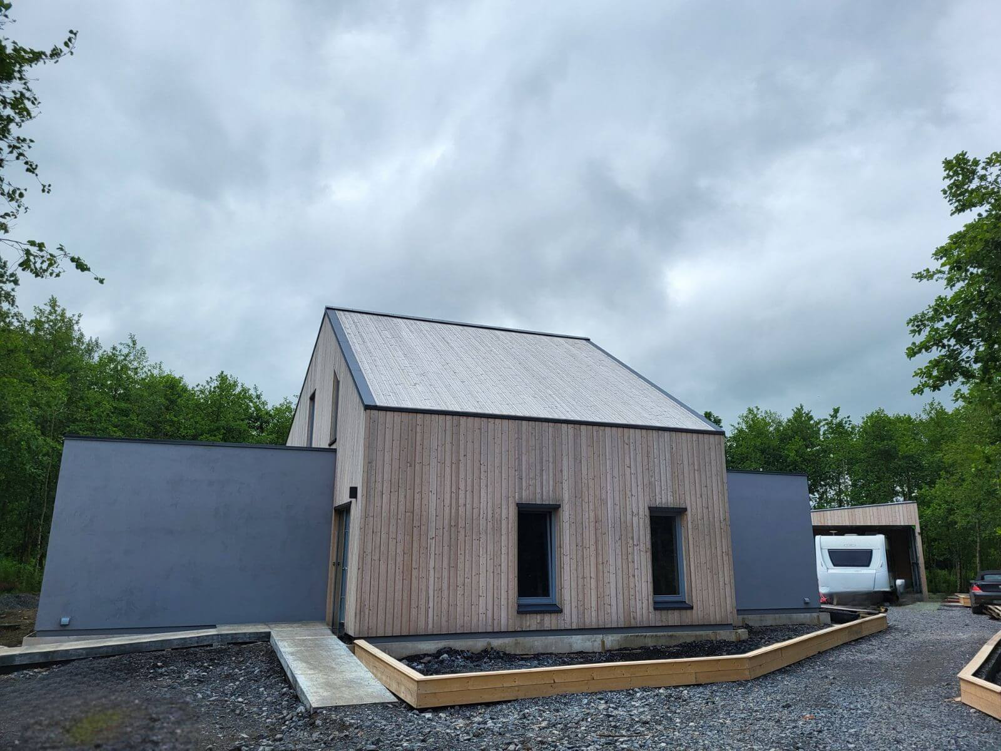Prefabricated Timber Frame House in Ireland – Designed, Produced and Built by ZTC (+reference)
Floors: 1.5
Interior: Modern CLT Design and Craftsmanship
The interior features 60 mm CLT (cross-laminated timber) panels with integrated corrugations, ensuring durability, acoustic comfort, and natural aesthetics. Custom-made CLT stairs and CLT sliding doors—with exposed wood surfaces on both sides—create a cohesive, organic atmosphere throughout the home.
Exterior: Sioox Softwood Cladding & Brick Tile Facade
The exterior combines Sioox-treated softwood cladding with brick tile finishes, producing a balanced, contemporary facade. A bitumen-covered roof, finished with wooden boards, ensures a unified visual flow, while concealed gutters maintain a minimalist architectural line.
Spacious Layout with Natural Light
Large courtyard-facing windows and an open-plan layout fill the living space with natural light and airiness. The layout is optimized for comfort and energy efficiency, offering a functional yet elegant living environment.
Structural Stability with Hybrid Timber Frame
The house is built using a hybrid frame system, combining glued laminated timber with steel pin-joint plates and a reinforced anchoring system for optimal structural integrity and long-term performance.
Scope of ZTC’s Work
ZTC managed the entire process of this prefabricated wooden house project, including:
-
Architectural and structural design of timber elements
-
Production of prefabricated wooden components
-
Logistics and transportation to the construction site
-
Full on-site assembly by ZTC’s expert installation team
