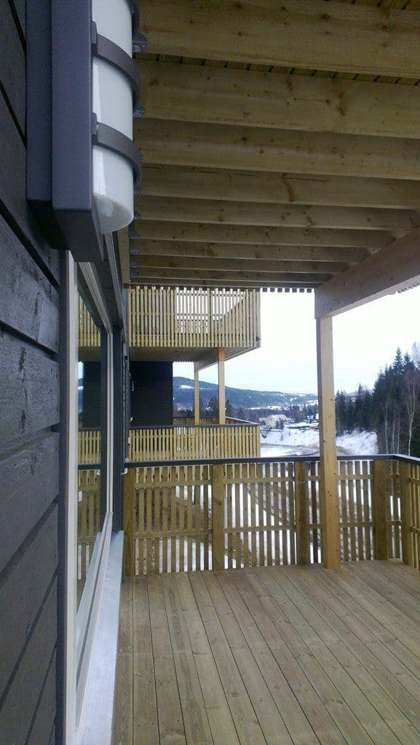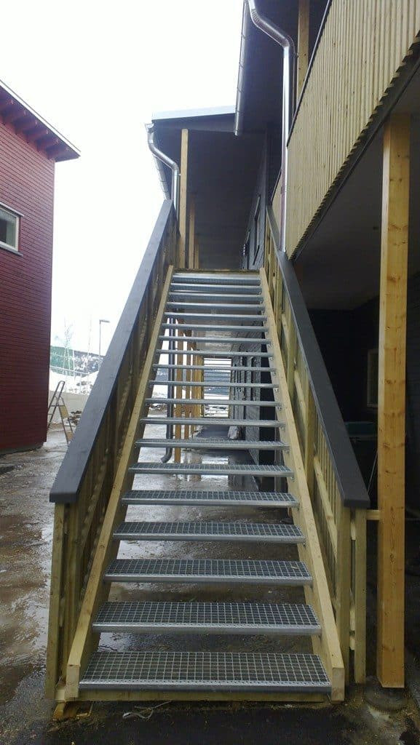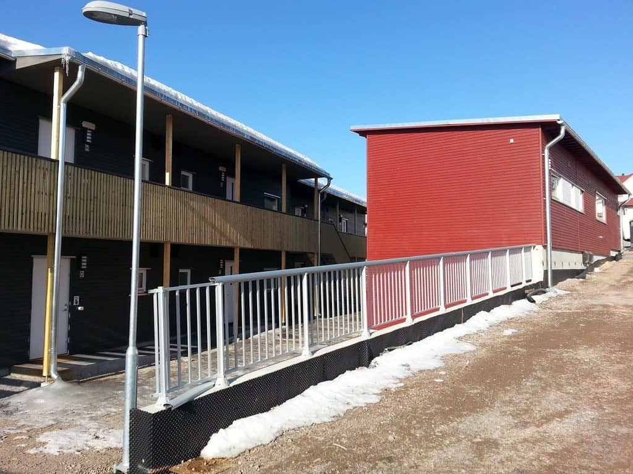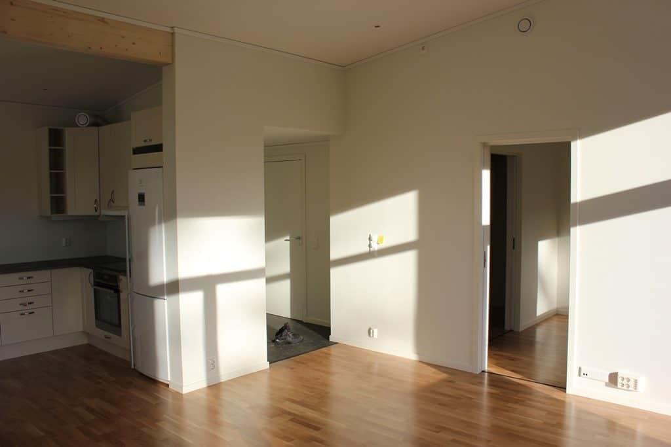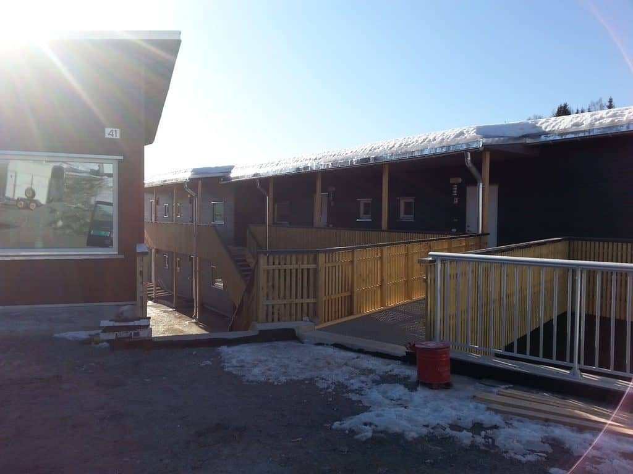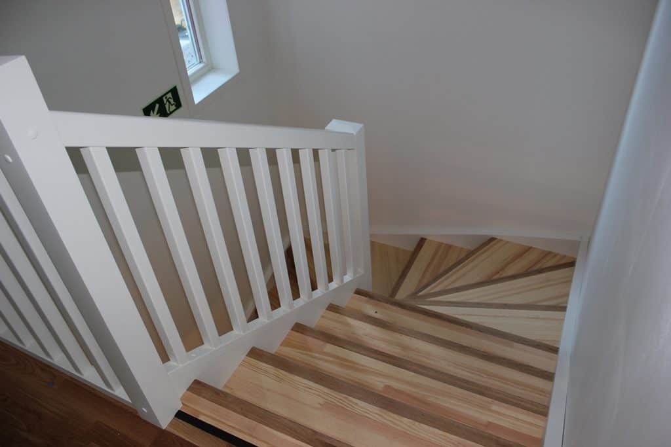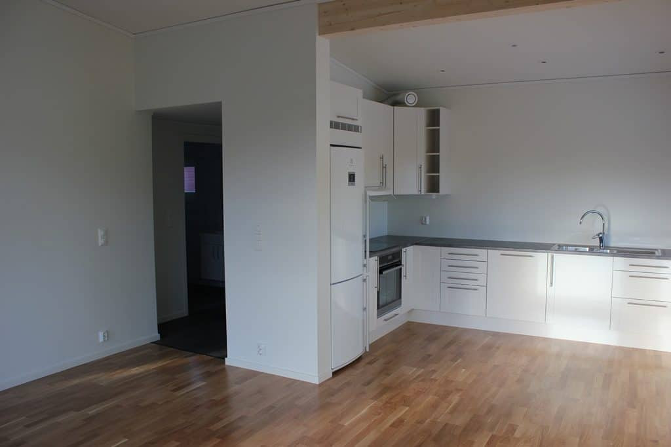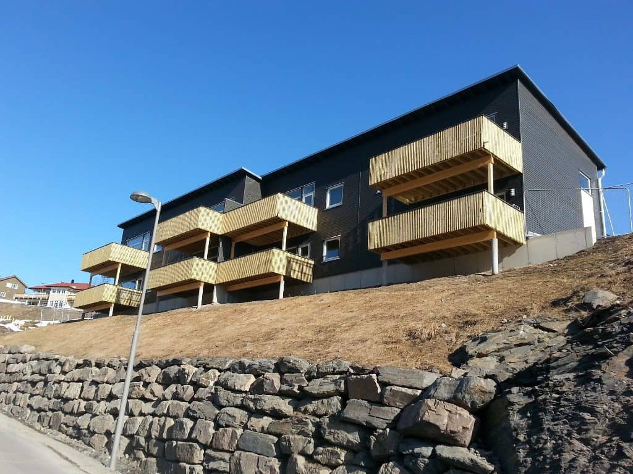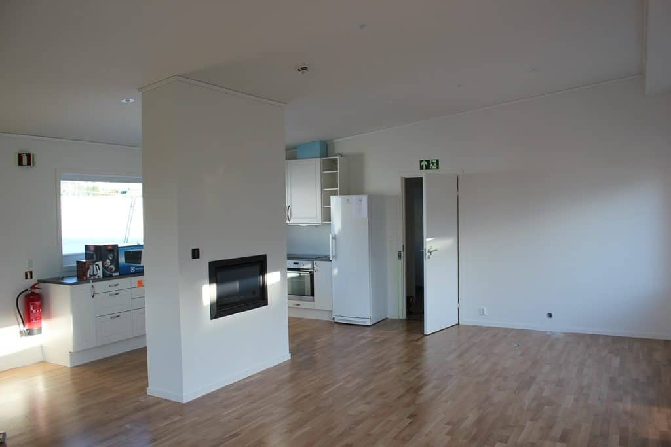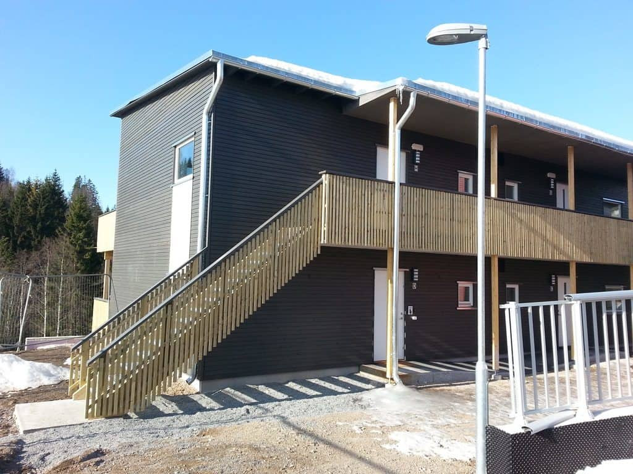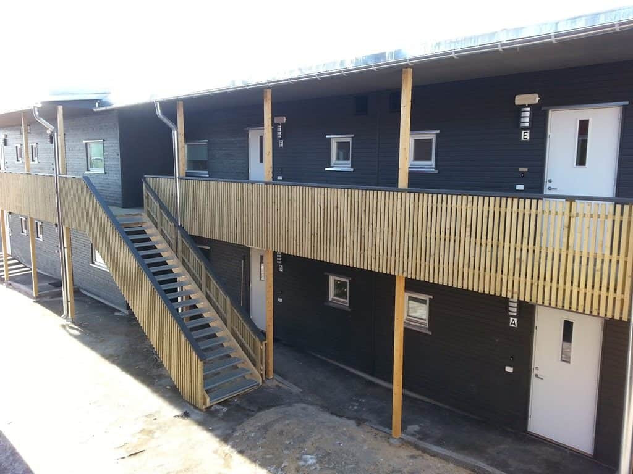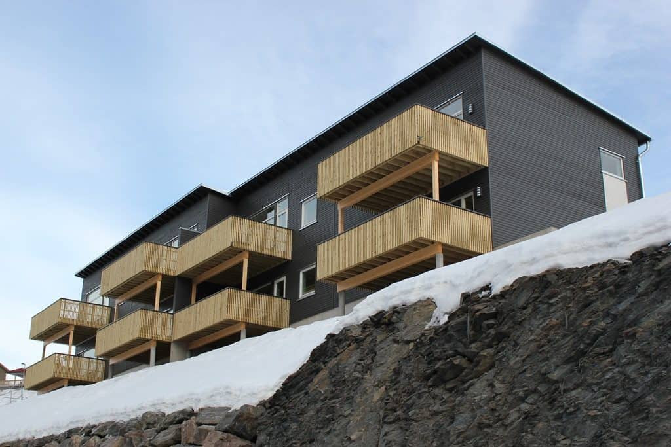Portfolio
Nursing home in Norway
The project included an apartment house with 8 apartments of 60 m2 each for elderly people and a service building for collective activities and staff with total floor area of 150 m2. All apartments and communal spaces are accessible to people with special needs and bathrooms are adapted. The apartments have a living room combined with a kitchen niche, bathroom and a bedroom with a walk-in-closet.
Scope of ZTC work on the prefab wood house
Firstly ZTC prepared the technical project for wooden constructions of the prefab wood house. Secondly we produced the construction elements (panels and other elements) and organized transportation. Finaly team of ZTC workers assembled the building on site, did roofing works and did exterior finishing works including terraces, stairs and ramps. Flooring and stairs were also provided and installed by ZTC.
To clarify, laying of foundation, services installation and interior finishing was oorganized by the client.

