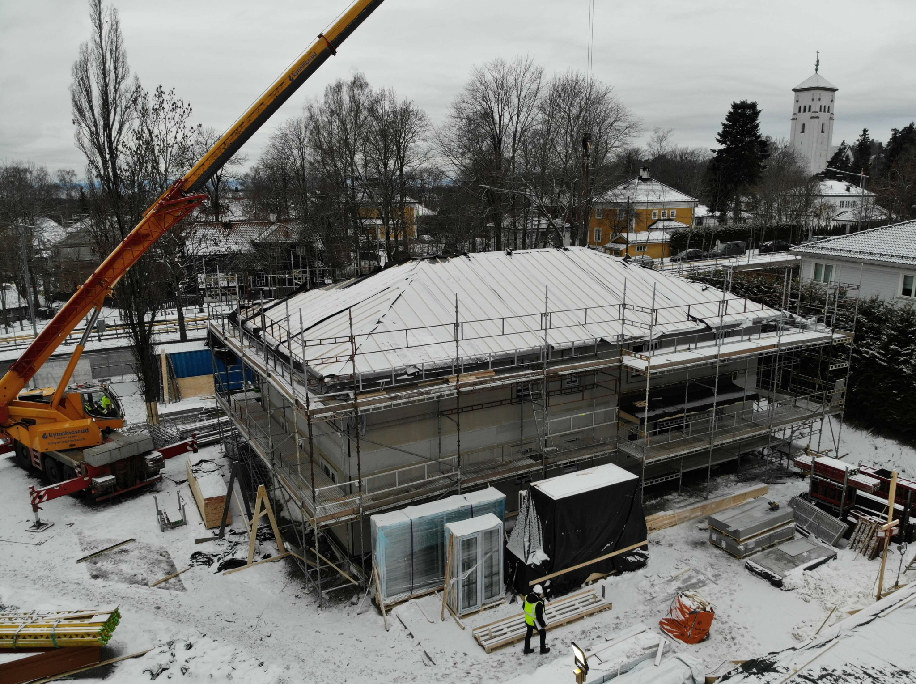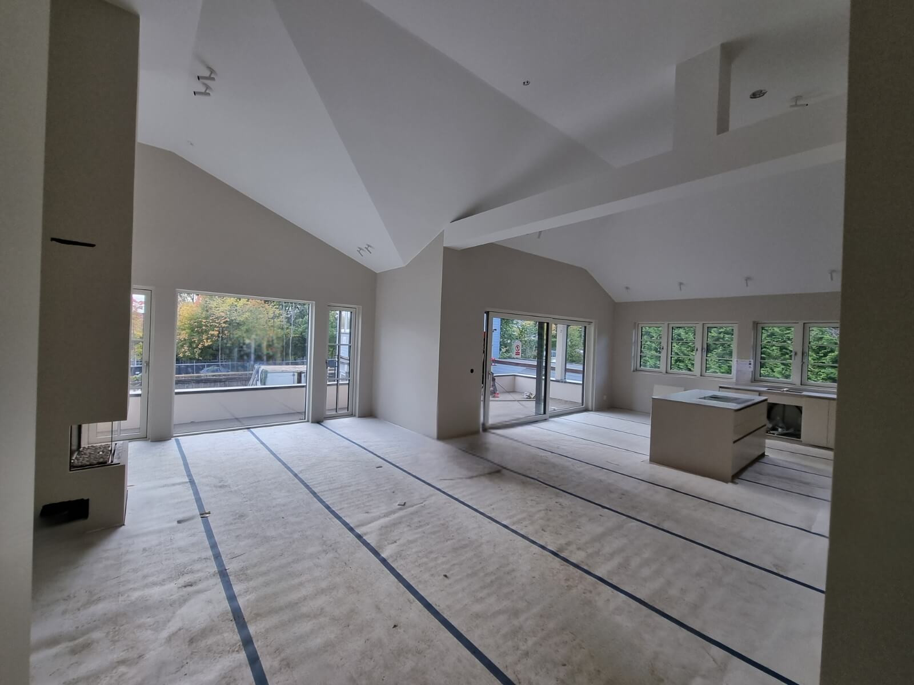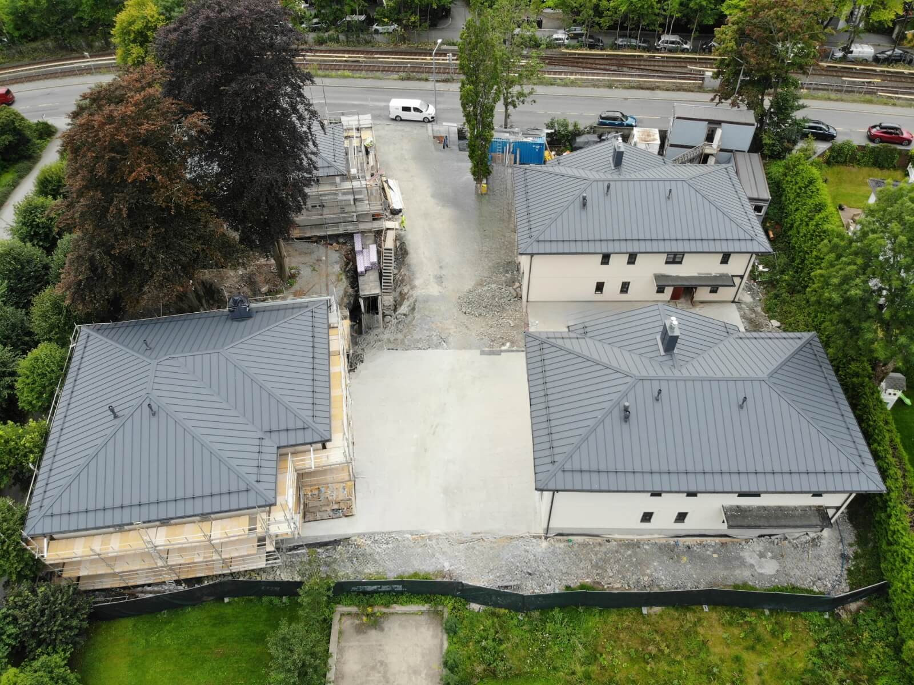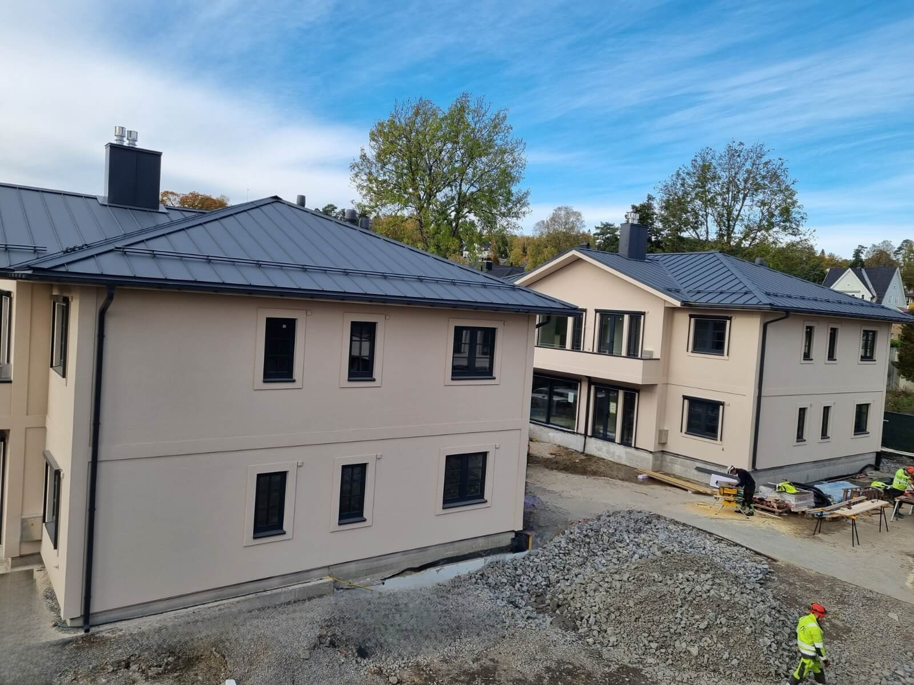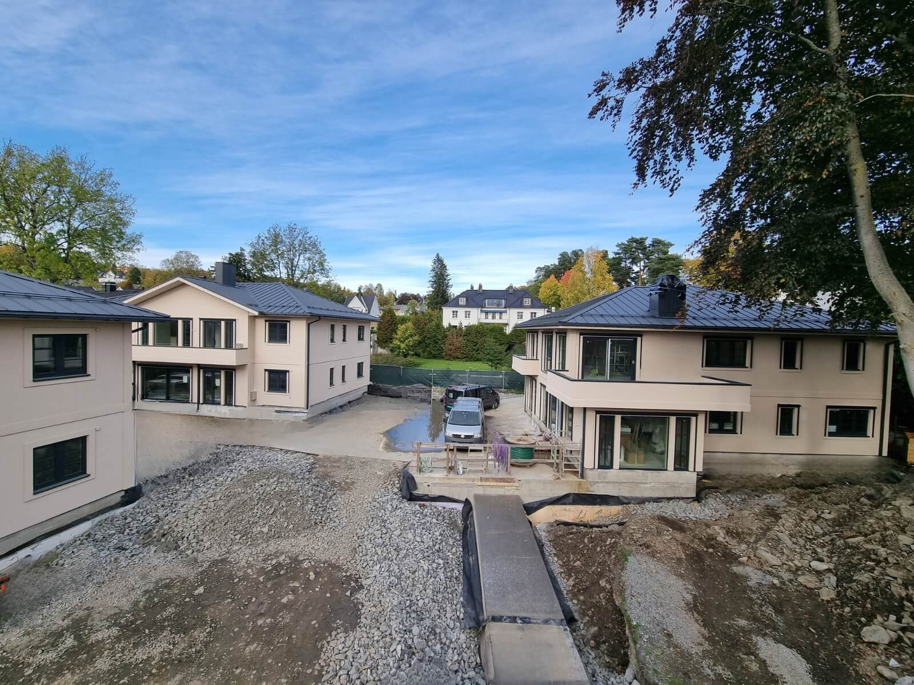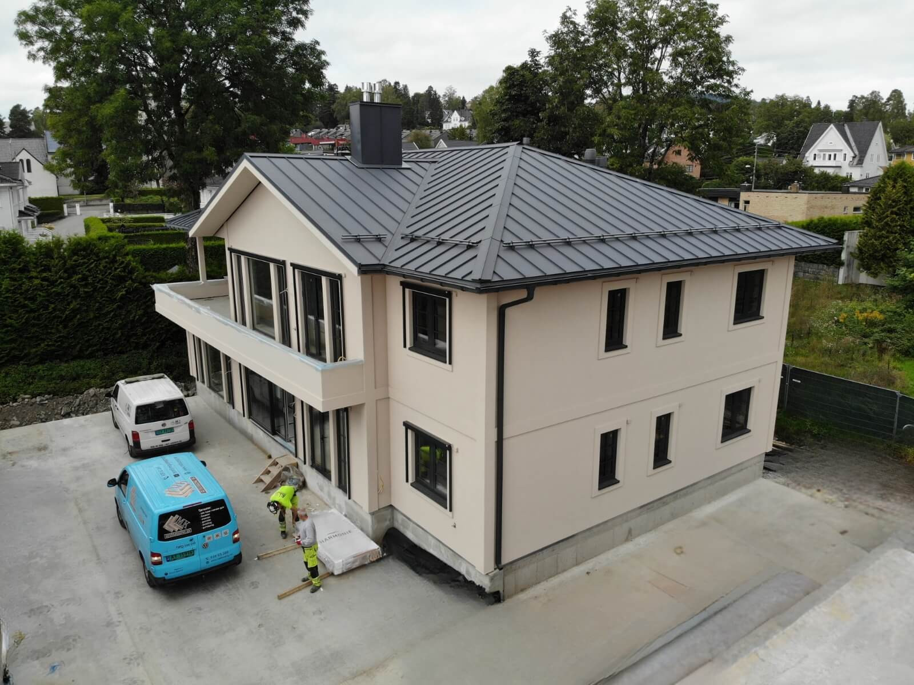High-Quality Apartment Complex with Advanced Timber Construction Solutions in Norway
Floors: 2
Zemgale Technological Center (ZTC) has successfully completed the construction of a modern four-unit apartment complex that combines high-end design with innovative engineering. This project demonstrates how aesthetics and functionality can be seamlessly integrated into a technically demanding construction process.
The complex consists of two-story buildings with a total area of approximately 1500 m². Built with engineered timber structures, the buildings feature floating floor systems and double suspended ceilings that ensure excellent sound insulation and fire safety. The second floor’s high ceilings create a spacious and elegant atmosphere throughout the interiors.
The ventilated plaster facade system enhances moisture control and long-term durability, while the complex roof structures—crafted from glued laminated timber and panel systems—are engineered to withstand increased structural loads.
Integrated Comfort and Functionality
All four buildings are connected via a large underground parking area, providing convenient access and added functionality. Integrated elevators connect both floors in each unit, improving accessibility and daily convenience.
The construction process presented several challenges, including limited space on site, difficult access, and the need for high-capacity lifting equipment. A 90-ton crane was used to install prefabricated wall and ceiling panels, which arrived on-site with pre-applied plaster and drywall finishing.
ZTC's Scope of Work
Zemgale Technological Center provided a full-cycle service package, including:
-
Timber structure design
-
Production of structural elements in the factory
-
Transport logistics to the construction site
-
On-site assembly and installation
This project serves as a prime example of ZTC’s expertise in delivering high-quality, energy-efficient buildings through precise engineering and modern construction technologies.
