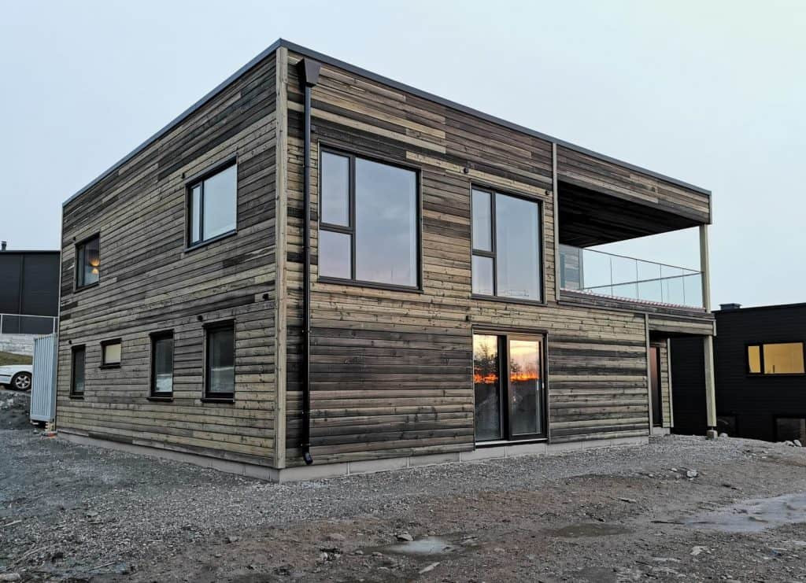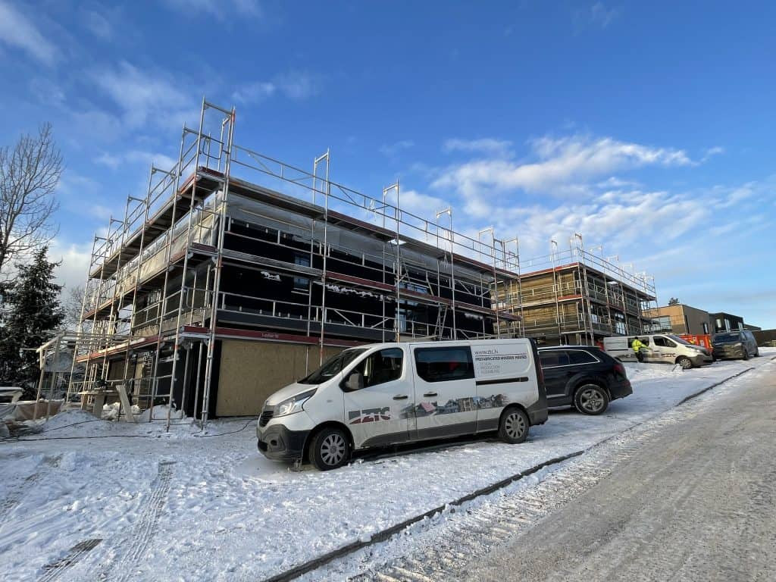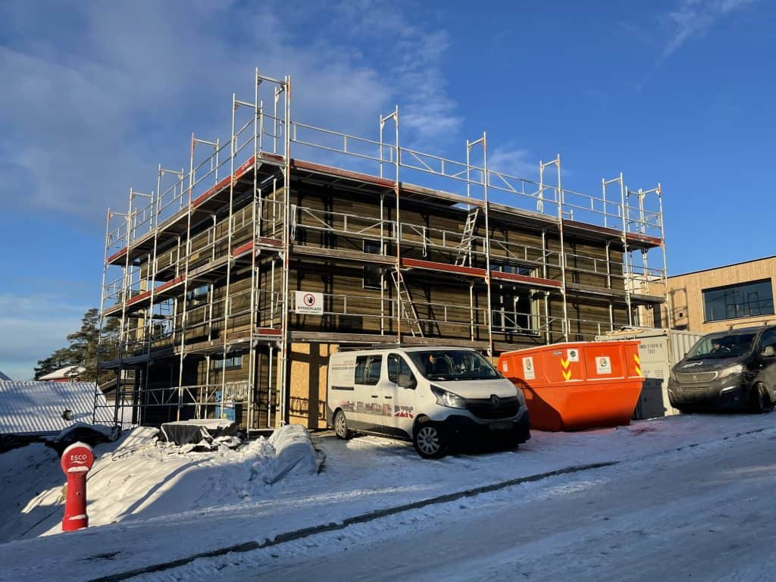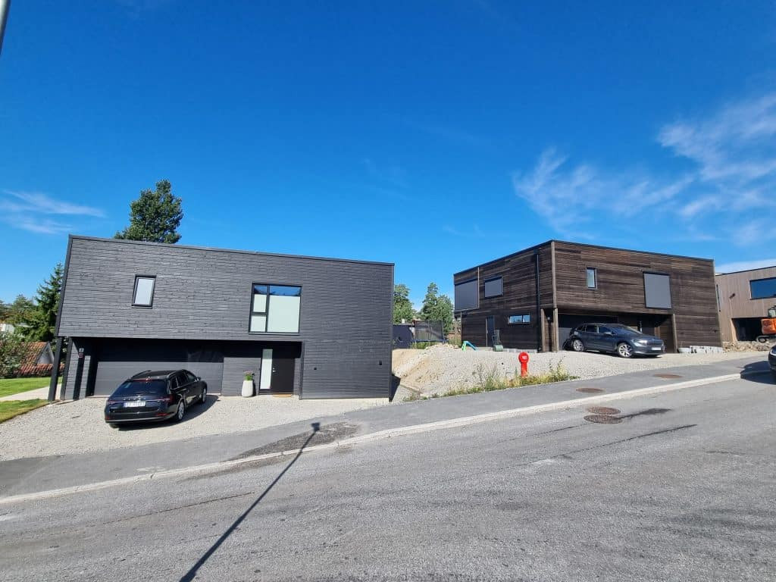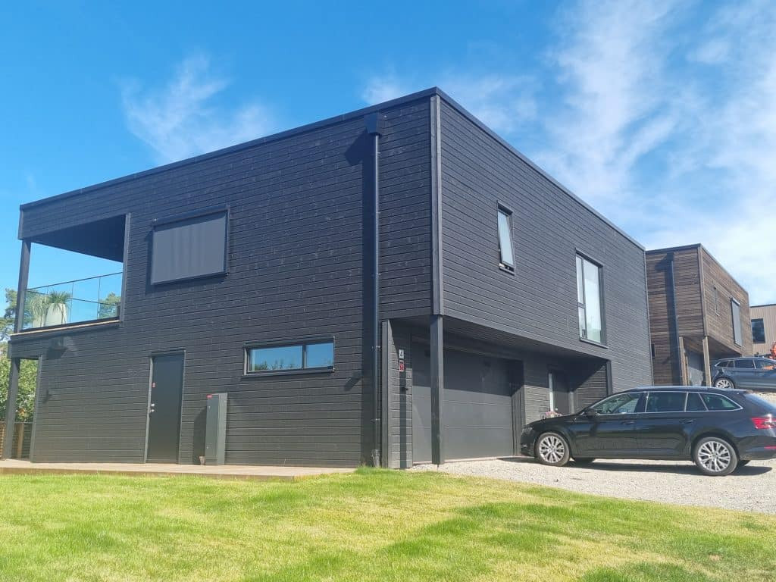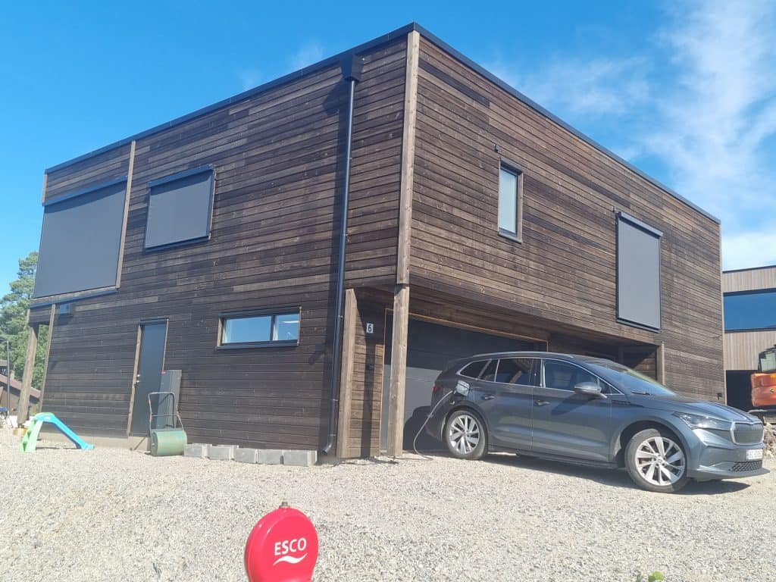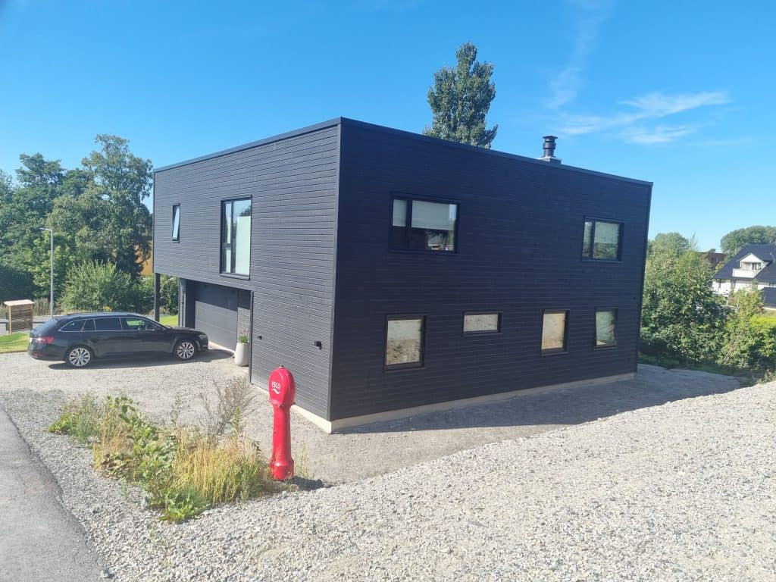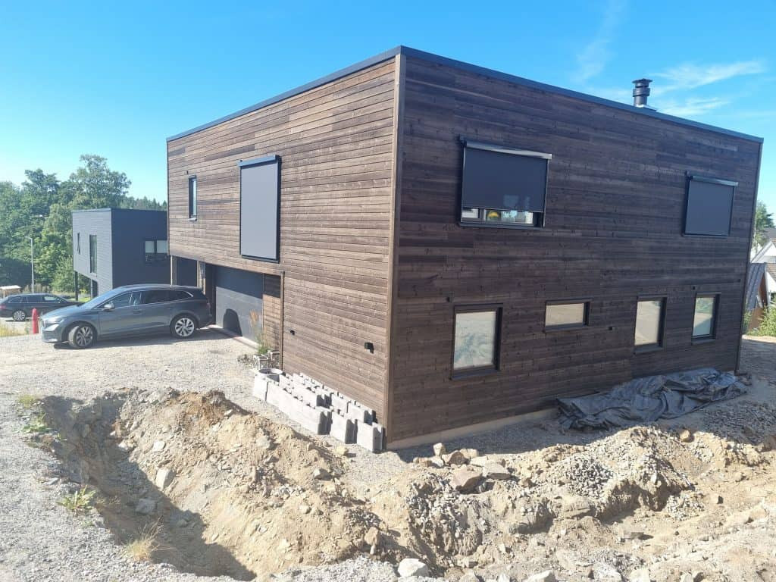Portfolio
Completed two 2-storey private house in Vestby, Norway
Area: 600 m2
Floors: 2
Floors: 2
At the beginning of 2022, ZTC completed the construction of 2 two-story private houses in Norway, in the Vestby municipality. The area of each two-story house is 300m2.
A structurally complex building with many individually designed solutions to hide the load-bearing elements and meet the aesthetic requirements set by the client. Moreover the houses were delivered with windows already partially installed in the factory.
One of the built houses has a black-painted board finish, and the other one has a Siberian larch board cladding treated with Jarnvitrol. Significantly the exterior finish of Siberian larch is becoming more and more popular among our customers. Because it fades or changes color evenly, regardless of the intensity of sunlight, when treated with Jarnvitrol. Consequently such a facade does not require additional treatment after a while, unlike a painted wooden facade, where the color will have to be renewed after some time.
The two constructed buildings are located in a scenically beautiful place, hence where a beautiful view of the fjord opens from the balcony. In order to enjoy this view as fully as possible, all-glass railings without vertical supports are used for the balconies.
Scope of ZTC work
ZTC performed the design of wooden constructions of the house, manufactured building constructions and elements of the house. ZTC organized transportation to the object. Also ZTC employees assembled the house on the building site.
A structurally complex building with many individually designed solutions to hide the load-bearing elements and meet the aesthetic requirements set by the client. Moreover the houses were delivered with windows already partially installed in the factory.
One of the built houses has a black-painted board finish, and the other one has a Siberian larch board cladding treated with Jarnvitrol. Significantly the exterior finish of Siberian larch is becoming more and more popular among our customers. Because it fades or changes color evenly, regardless of the intensity of sunlight, when treated with Jarnvitrol. Consequently such a facade does not require additional treatment after a while, unlike a painted wooden facade, where the color will have to be renewed after some time.
The two constructed buildings are located in a scenically beautiful place, hence where a beautiful view of the fjord opens from the balcony. In order to enjoy this view as fully as possible, all-glass railings without vertical supports are used for the balconies.
Scope of ZTC work
ZTC performed the design of wooden constructions of the house, manufactured building constructions and elements of the house. ZTC organized transportation to the object. Also ZTC employees assembled the house on the building site.

