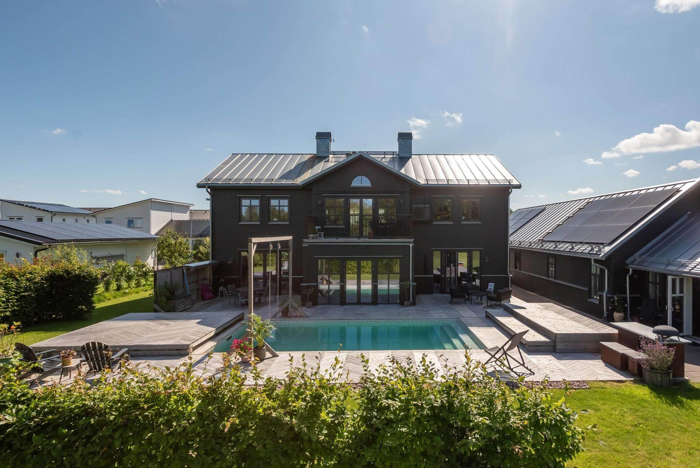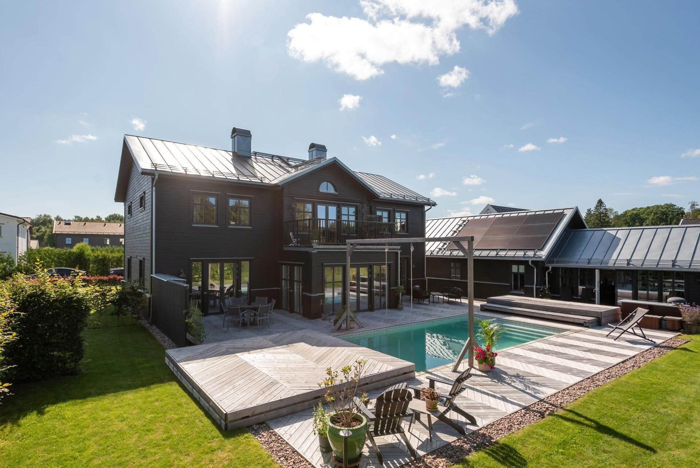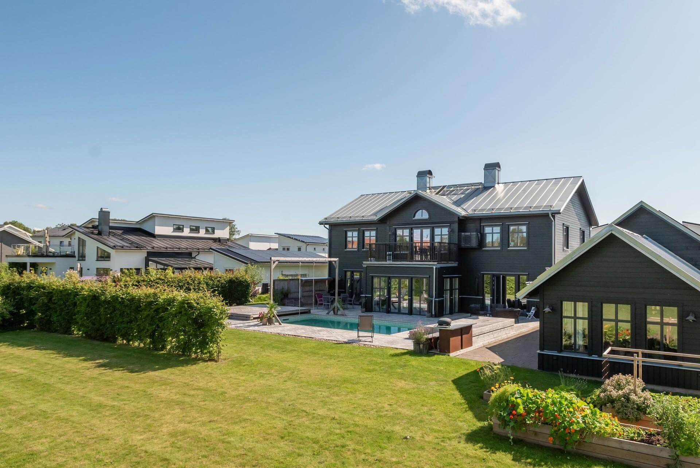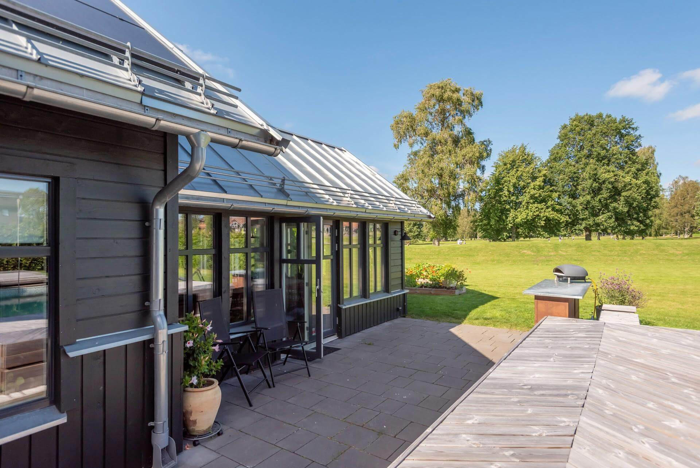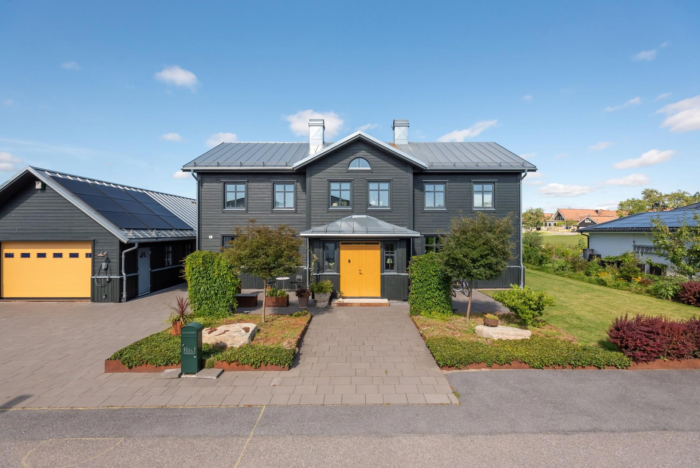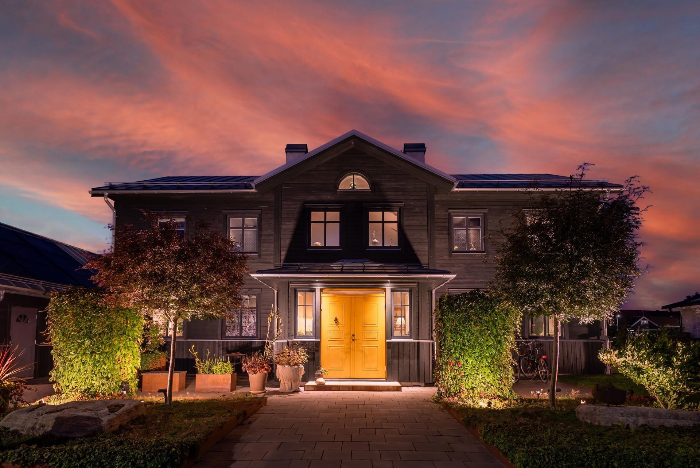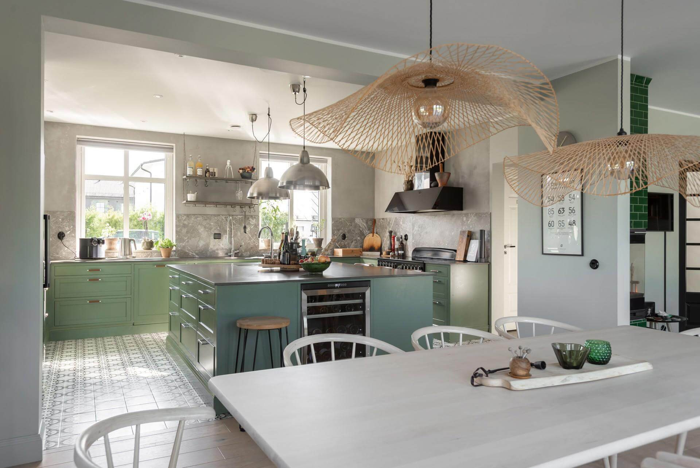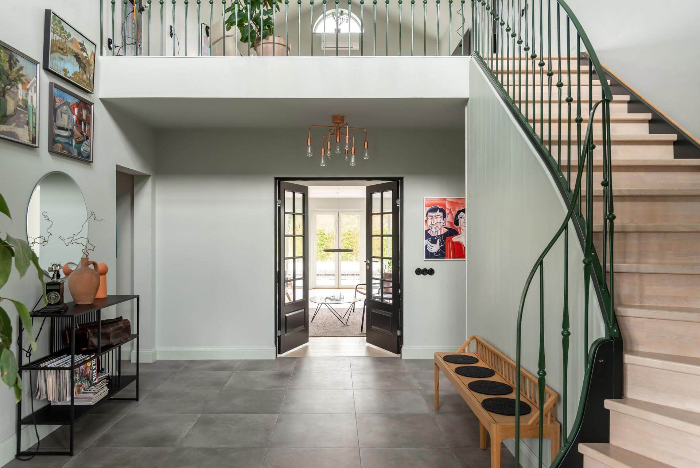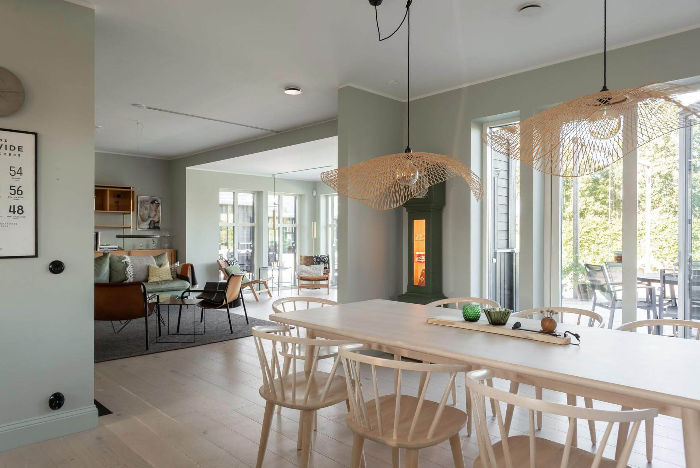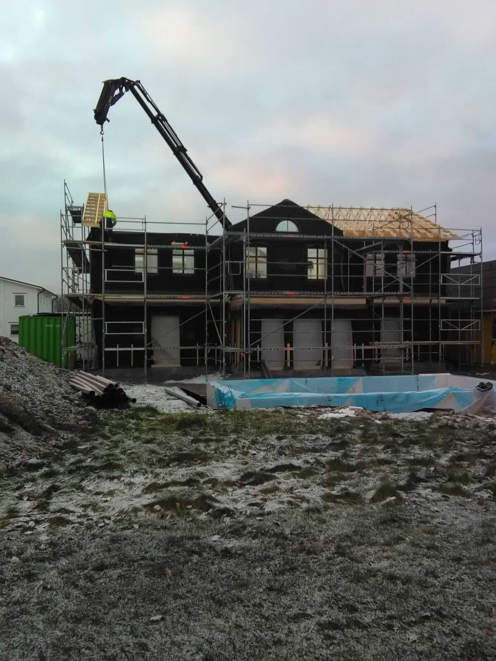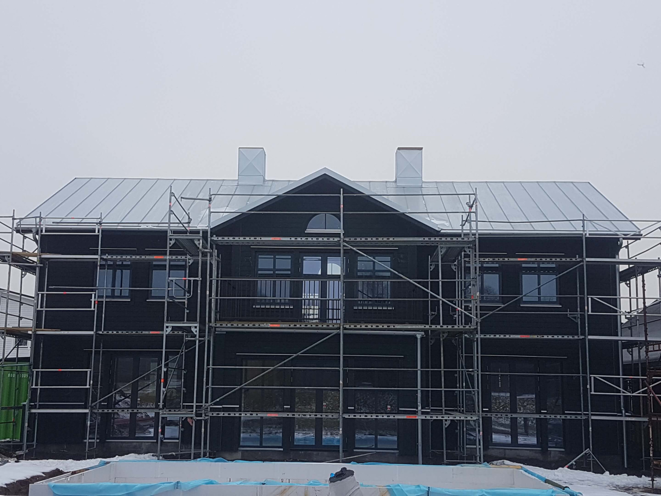ZTC-designed and built house in Sweden with a historic-style façade
Floors: 2
Rooms: 6
House Designed and Built in 2018
We, ZTC, designed and built this house in 2018, based on the client’s inspirational images and their wish to create a façade with a historic character and detailed finishes. Our task was to transform these ideas into a technically precise, energy-efficient, and sustainable building.
Innovative Construction Technologies and High-Quality Materials
This project was one of the first where we implemented innovative construction technologies – cellulose insulation and a smart vapor barrier with variable permeability, ensuring an optimal indoor climate throughout the seasons.
The house was built using high-quality materials and certified products to guarantee long-term durability and stability. The exterior finishing was carried out in cooperation with a specialized roofing team, ensuring precise detailing and excellent visual results. Windows were installed directly in the wall panels at our production facility. The interior was fully completed with plasterboard finishing, providing both functionality and comfort.
Combining Client Vision with Technical Excellence
This house is a great example of how we combine a client’s individual vision with technically advanced and high-quality solutions.
Long-Term Support After Project Completion
Over time, the client’s living circumstances have changed, and they are now planning to sell the property. When the building documentation was lost, the client contacted us again. We helped to restore all the necessary documentation, once more demonstrating our professional approach and long-term support, even after the project’s completion.
It is very rewarding to hear that the client is still satisfied with our work and quality, especially since he works in the construction industry himself and can critically assess the results. He has already expressed interest in working with us again on a new project.
Complete Service Cycle – From Concept to Long-Term Support
This project highlights our professionalism, commitment to quality, and ability to deliver a complete service cycle – from concept and production to long-term client support.
